Saint Mary’s University – Flood Control Project was designed in conjunction with the Saint Mary’s University Sports Complex Project. The flood control project was designed to accept offsite stormwater from the adjacent subdivision and routed through an underground storm sewer system which discharged into the Apache Creek and a proposed detention pond.
The drainage system consisted of several storm drain inlets tied to the drainage system. The proposed drainage system consisted of over 2,000 LF of reinforced concrete pipe (RCP) which varied in size from 24” RCP up to 60” RCP. Additionally, the proposed system was designed in coordination with the San Antonio River Authority (SARA) as it related to Apache Creek.
The Outdoor Sports Complex will be a modern, multi-use sports facility capable of hosting NCAA tournaments and championships. It will feature upgraded facilities for athletes and fans, including renovations to the baseball field and construction of new baseball facilities, additional tennis courts, two soccer fields and two softball fields with a stadium with locker rooms.
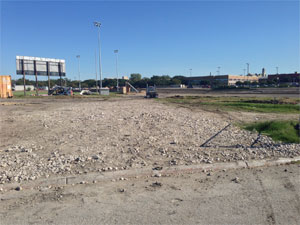
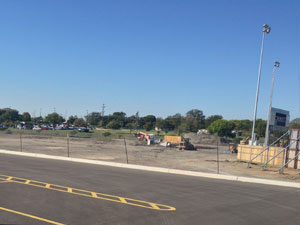
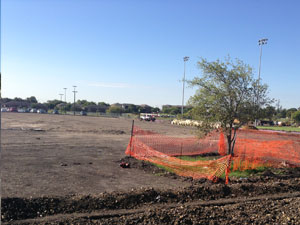
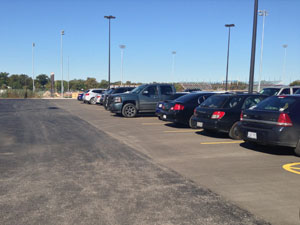
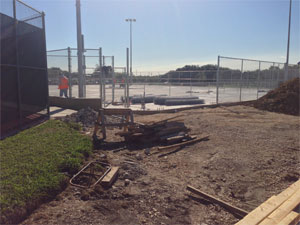
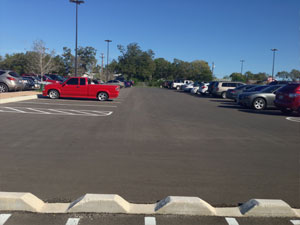
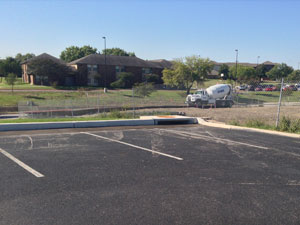
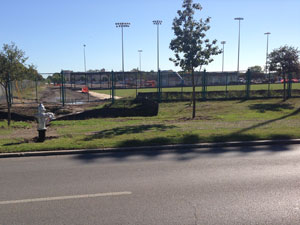
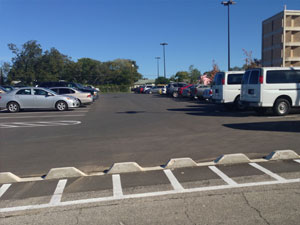
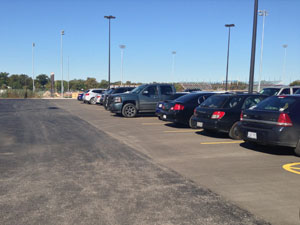
The new baseball stadium builds upon the steel structure of the old venue, adding new locker rooms, concessions, seating, a concourse, a facade, a ticket office, a batting cage and berm seating. The state-of-the-art softball complex will rival Division I facilities and includes locker rooms, batting cages, a ticket office and outfield berm seating. The soccer complex features a FIFA regulation-size field with a coach’s viewing tower and bleachers, while the tennis courts will include six resurfaced courts, two brand-new courts, permanent bleachers and a shade structure. There is also an intramural field serving both softball and football, a flexible-use field for concerts or festivals, and a new archway and signage along the Northwest 36th Street entrance.
Wells Fargo Bank Tower
615 N. Upper Broadway, Suite 610
Corpus Christi, Texas 78401
Office No. (361) 480-0410
509 E. Rio Grande
El Paso, Texas 79902
Office No. (915) 777-3566
© 2020 Mendez Engineering. All rights reserved | San Antonio Web Design